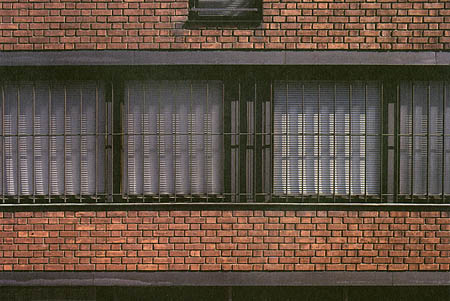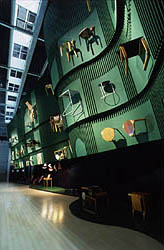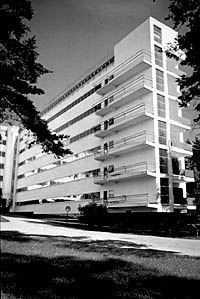
|
|
|
|
 On May 15, 1998, the exhibition Alvar Aalto in Seven Buildings opened at the Netherlands Architecture Institute (NAI). The exhibition on the occasion of the centenary of the birth of Aalto was previously on show in Helsinki. It has been adapted for the NAI and enlarged by Lily Hermans and Hans Ibelings. The eye-catcher is an enormous, layered, undulating wooden wall, which makes full use of the possibilities of the nine-metre-high Main Room of the NAI. The exhibition is an attempt to do justice to the comprehensive method of work of the Finnish master. The focus will be on seven representative projects that are presented from a variety of different angles. On May 15, 1998, the exhibition Alvar Aalto in Seven Buildings opened at the Netherlands Architecture Institute (NAI). The exhibition on the occasion of the centenary of the birth of Aalto was previously on show in Helsinki. It has been adapted for the NAI and enlarged by Lily Hermans and Hans Ibelings. The eye-catcher is an enormous, layered, undulating wooden wall, which makes full use of the possibilities of the nine-metre-high Main Room of the NAI. The exhibition is an attempt to do justice to the comprehensive method of work of the Finnish master. The focus will be on seven representative projects that are presented from a variety of different angles.
 The impressive serpentine wooden wall is based on Aalto's innovative design for the interior of the Finnish pavillion at the World's Fair of 1939 in New York. The wall, which itself was inspired by the aurora borealis, confirmed Aalto's international reputation as one of the pioneers of modern architecture. Besides this eye-catching addition, the number of original pieces of furniture has been greatly increased by a loan from the Vitra Design Museum. In addition, the exhibition includes a series of photographs by the Dutch photographer Wijnanda Deroo of the Viipuri Library (1930-1935). The impressive serpentine wooden wall is based on Aalto's innovative design for the interior of the Finnish pavillion at the World's Fair of 1939 in New York. The wall, which itself was inspired by the aurora borealis, confirmed Aalto's international reputation as one of the pioneers of modern architecture. Besides this eye-catching addition, the number of original pieces of furniture has been greatly increased by a loan from the Vitra Design Museum. In addition, the exhibition includes a series of photographs by the Dutch photographer Wijnanda Deroo of the Viipuri Library (1930-1935).
Large cutaway models and simultaneous slide and video projections provide an overview and spatial impression of the seven main projects. Furniture and details of interiors allow the projects to be seen in a totally different way, while samples of materials make them tangible. The life of the buildings is documented through photographs.
A context for the projects is provided by paraphernalia and a video, which offer insight into the person and his oeuvre. Paintings and wooden sculptures, as well as designs for textiles and lamps, further demonstrate his range of talents.
|
 |
Alvar Aalto in Seven Works
|
|

